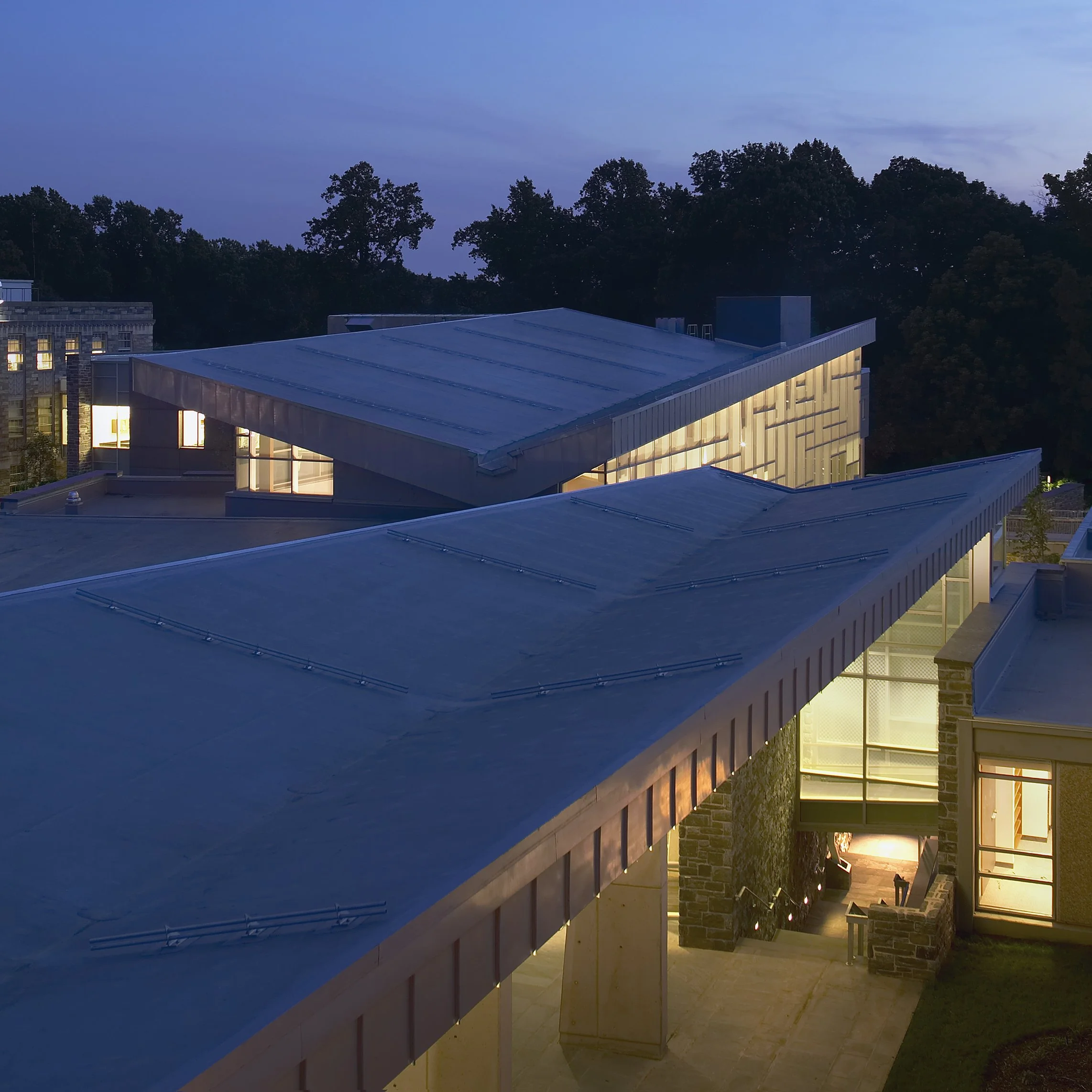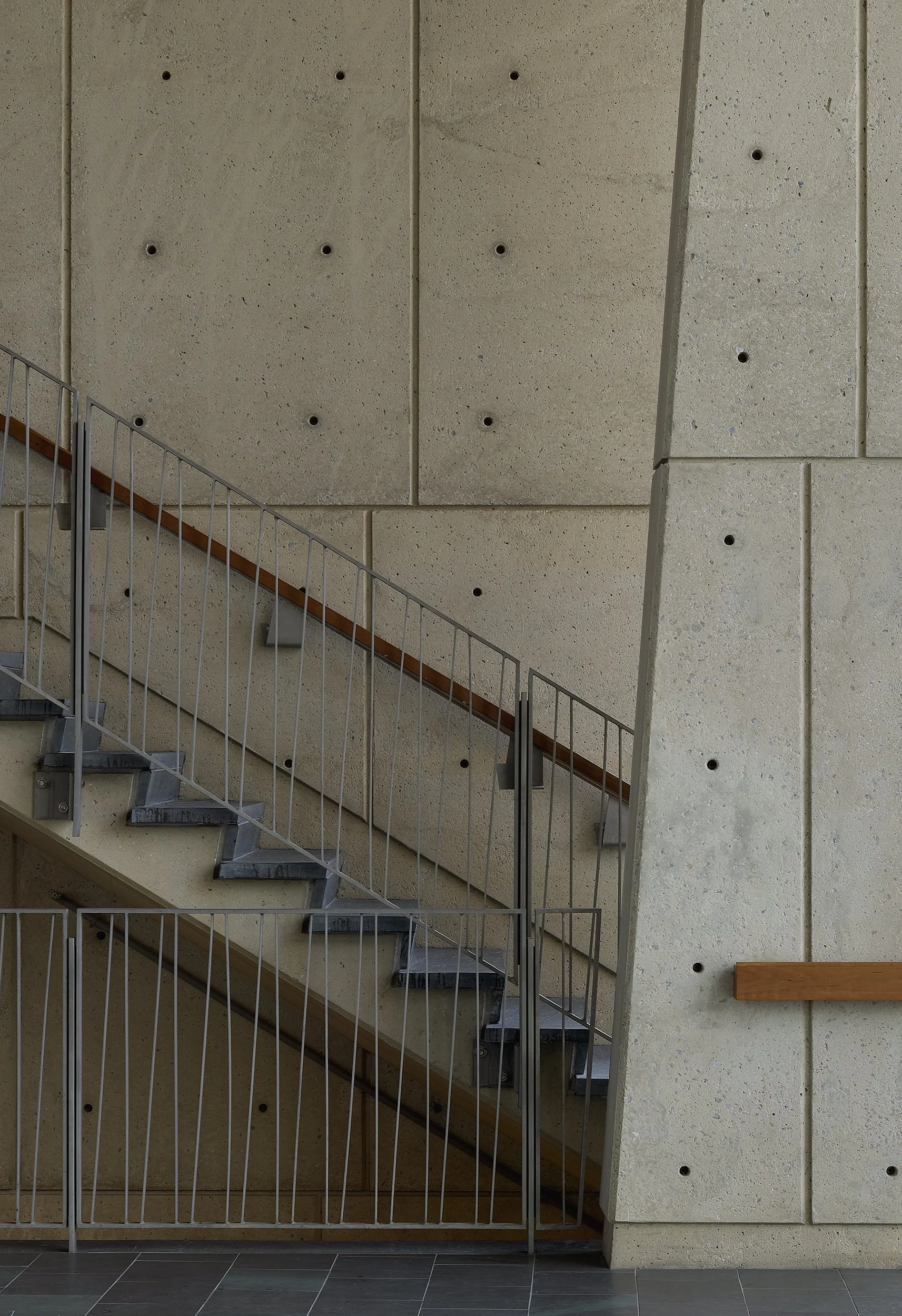SWARTHMORE SCIENCE CENTER
Swarthmore’s outdated science facilities needed more than a renovation and additional space; the departments urgently desired new technology and a multi-disciplinary environment for its teaching. The project transformed the isolated departments into a social and intellectual gathering place for the entire campus with 75,000 sf of renovation and 69,000 sf of new construction. The individual science buildings and library are interconnected, creating a series of laboratory blocks, lecture halls, study areas and courtyards. Located at the center of the complex is a commons, its “butterfly” shaped roof inviting everyone from all parts of the campus.
The science center emphasizes the relationship between the built and natural environments and incorporates many sustainable design features including recycled gray water irrigation and special glazing to reduce heat gain and bird impacts. The project has been awarded a bronze LEED certificate for sustainable design.
LOCATION
SWARTHMORE, PA
ASSOCIATE ARCHITECT
EINHORN YAFFEE PRESCOTT
PHOTO CREDIT
JEFF GOLDBERG



