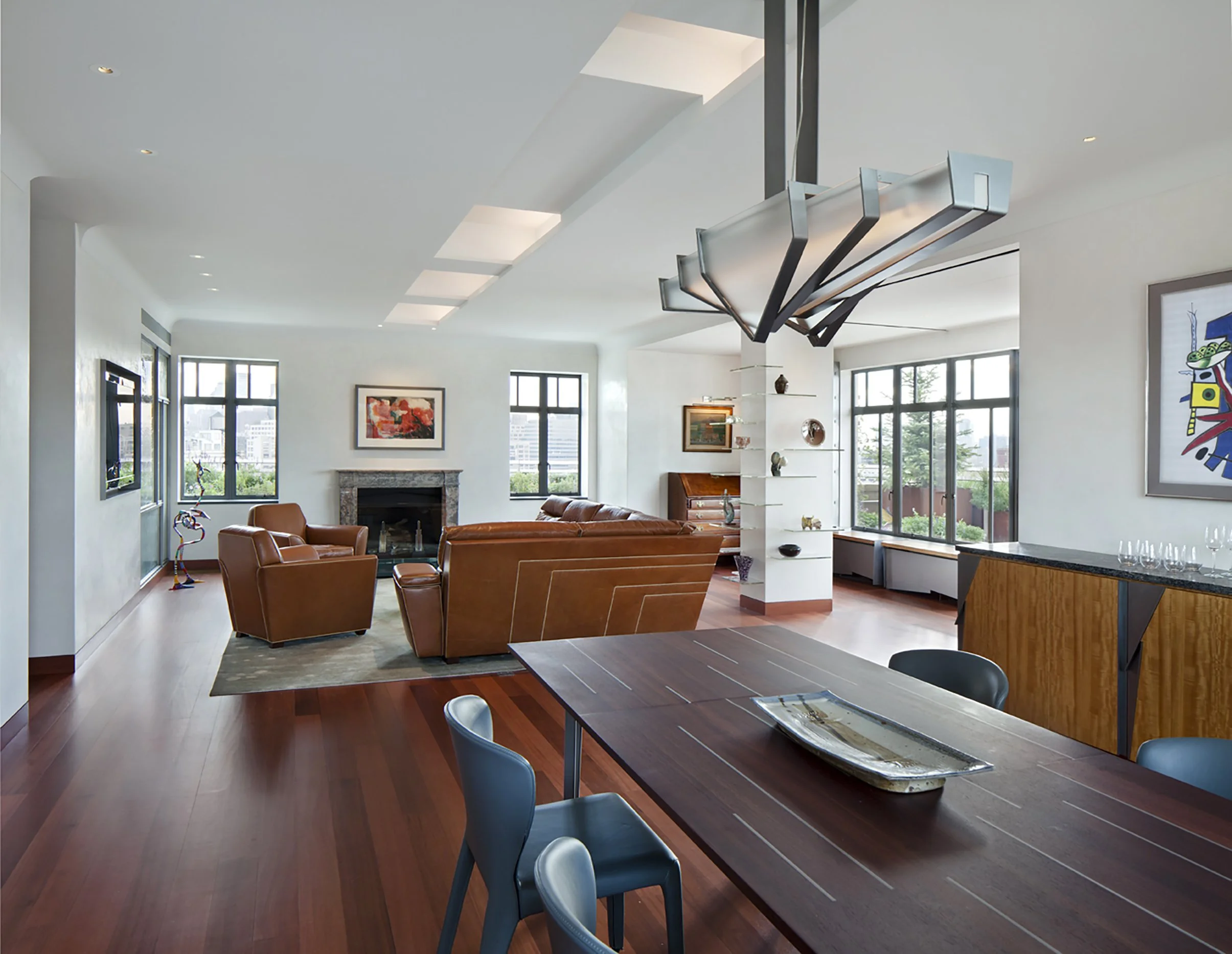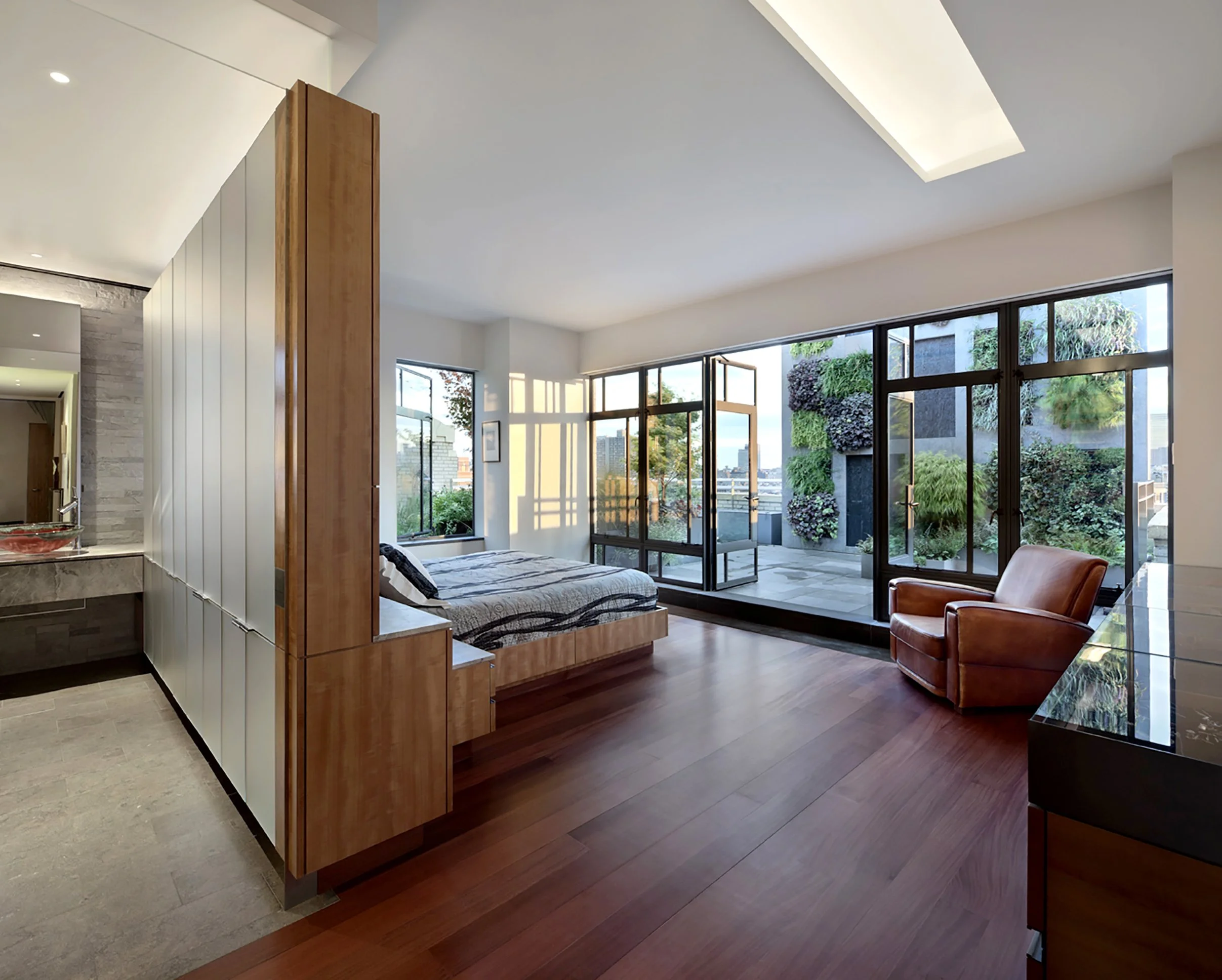WAVERLY PENTHOUSE
Surrounded by a terrace, this penthouse offered an opportunity not often found in New York to create a space that spanned from interior to exterior, connecting the interior with the terrace and to the city beyond.
The strategic removal of interior walls and the enlargement and replacement of the windows and doors to the terrace rationalized and carried light throughout the apartment, so that the exterior views are experienced from the moment the apartment was entered. The living / dining room were combined, extending from the north to the south walls with windows at both ends. A light cove runs the length of the rooms, unifying them and reinforcing the connection to an exterior dining area on the outside terrace. The master bedroom’s south wall is entirely glass, extending the bedroom from the interior to a secret garden on the exterior. Vertical plantings and a waterfall clad the brick wall and enclose the far end of the garden.
Throughout, the apartment is tied back to the Art Deco of the overall building with modern details that echo the history of the building while bringing the language forward to today.
LOCATION
NEW YORK, NY
LANDSCAPE ARCHITECT
MARPILLERO POLLAK ARCHITECTS
PHOTO CREDIT
MICHAEL MORAN
PEIHENG TSAI



