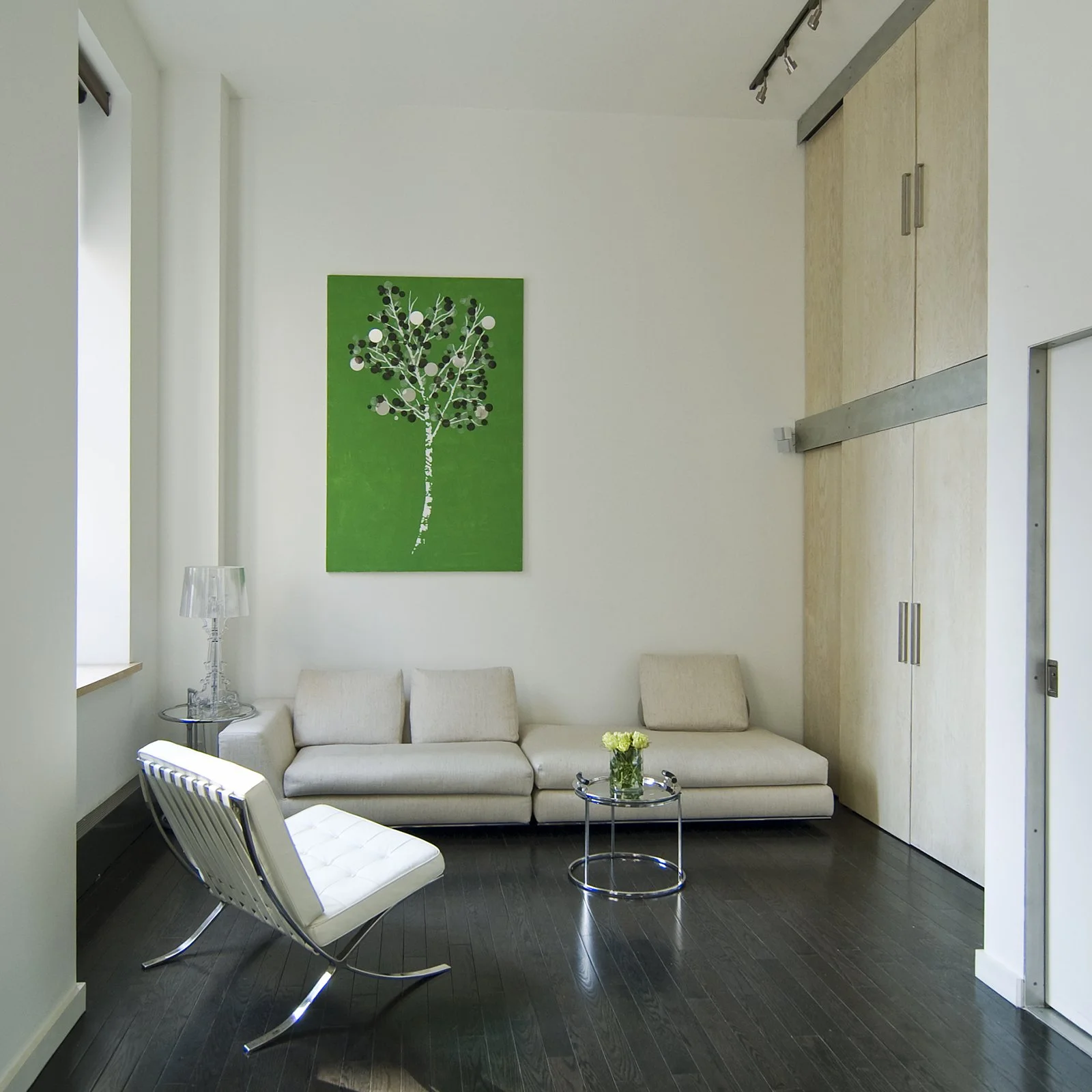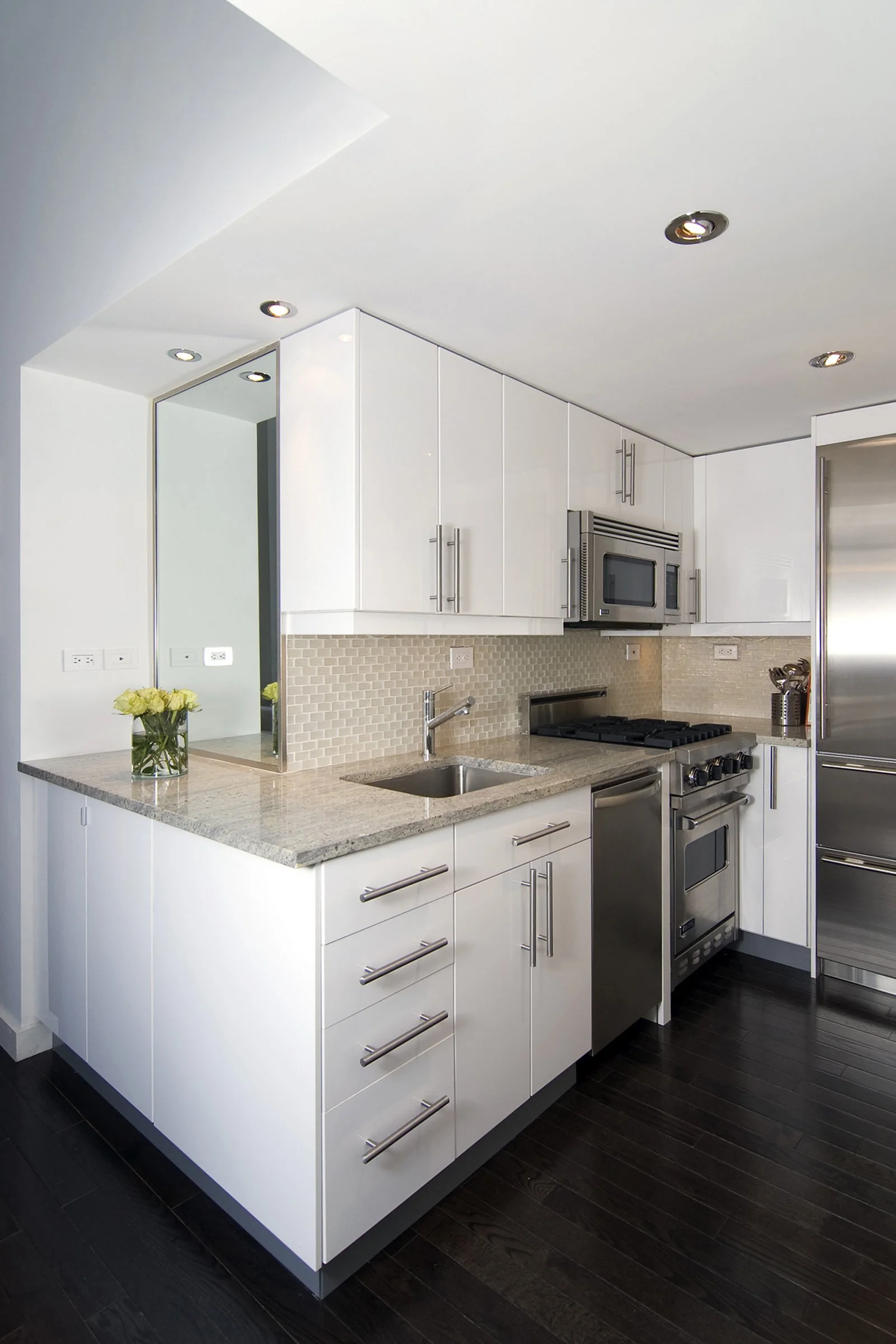NOHO LOFT
This small 700 sf apartment, located in downtown Manhattan where space is at a premium, was originally configured as a one bedroom apartment. The proportions of the rooms were awkward, wasting the best feature of the apartment: its 14’ high ceilings.
The renovation combined the eating and lounging areas to create a single large room flooded with light from the oversized windows. The smaller spaces for sleeping, cooking and washing open up off of the large room, sharing in its spaciousness and natural light. The sleeping and working lofts overlook the public area, connected by an open stair and separated by a half-height wall topped with an aluminum sill. The cooking area was reconfigured by moving the tall appliances to the back and folding the counter into the main space. Interesting geometries are created by combining the openings of the kitchen and entry into the eating/lounging space.
To meet the moderate budget, low-cost items such as IKEA cabinets and aluminum mill plate were combined with richer elements such as stone counters, stainless steel appliances and glass tiles to maximize visual impact.
LOCATION
NEW YORK, NY
PHOTO CREDIT
PEIHENG TSAI


