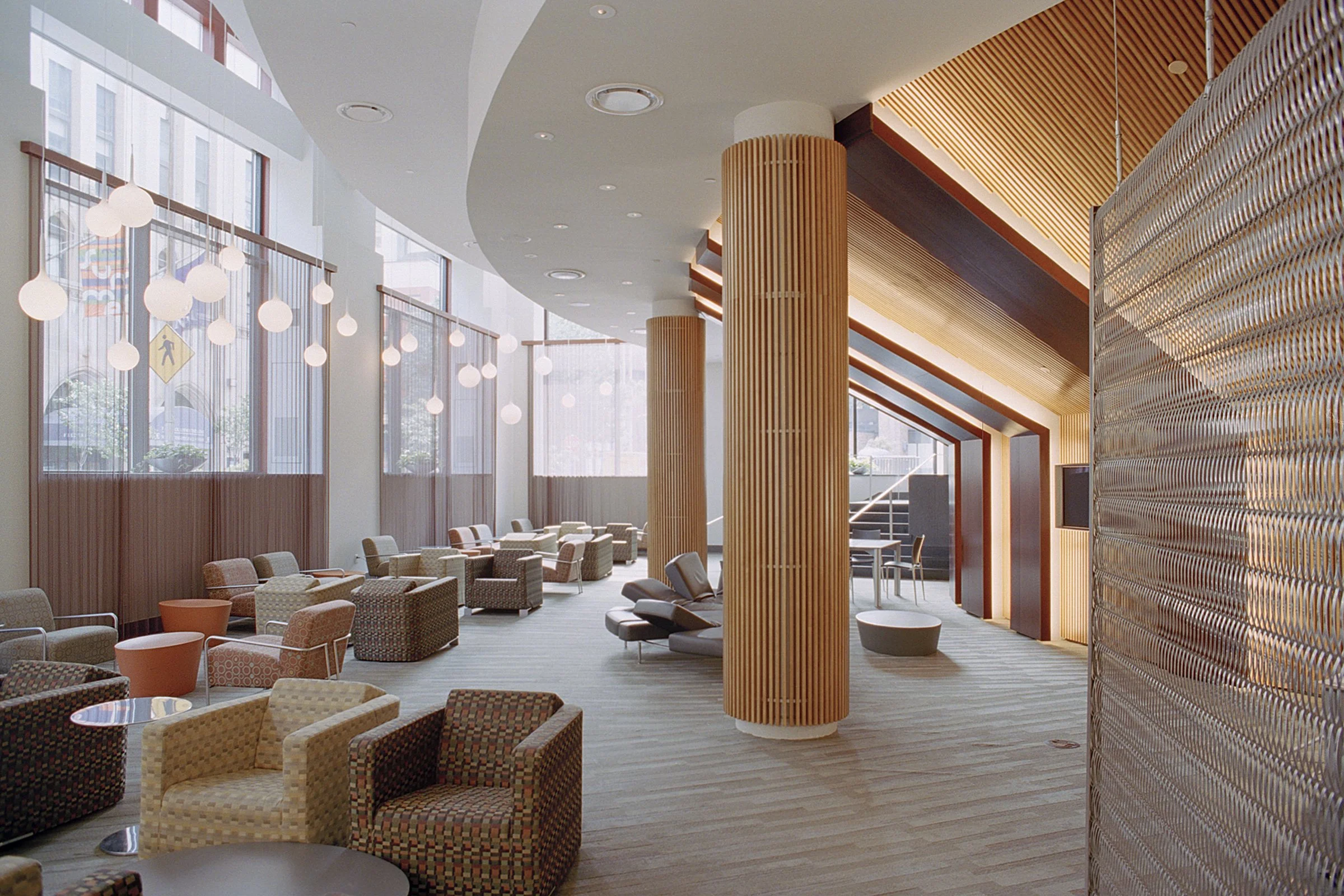NYU SOSNOFF LOUNGE
The Public Space Studies Sosnoff Lounge project is one component of an initiative by the school leadership to synchronize the “look and feel” of the facilities with the university’s dynamic downtown New York City location. This phase includes the café and lounge areas, designed to accommodate individual reading and study, group lounge seating, group table seating, a TV viewing area and café bar seating. Future phases will include a 3,000 sq ft recreation space (billiard tables; party space), a 3,000 sq ft multi-purpose conference/meeting/special events space and redesign of other public spaces including the executive conference center, lobbies and circulation areas.
The project required a contextual response to both the early 1990’s building and the 19th century building that join together to accommodate the graduate business program. The most dramatic space, the café and lounge, take advantage of the unusual ceiling shape that is the underside of a lecture hall above. From this vertical and curved space is suspended a field of glowing pendant lights which give an identity to the space visible from the busy public street outside, the adjacent plaza and from the elevator lobby for the complex. The combination of maple and mahogany and muted greens and terracotta tones make reference to the woods and colors used elsewhere in the buildings.
LOCATION
NEW YORK, NY
PHOTO CREDIT
PEIHENG TSAI

