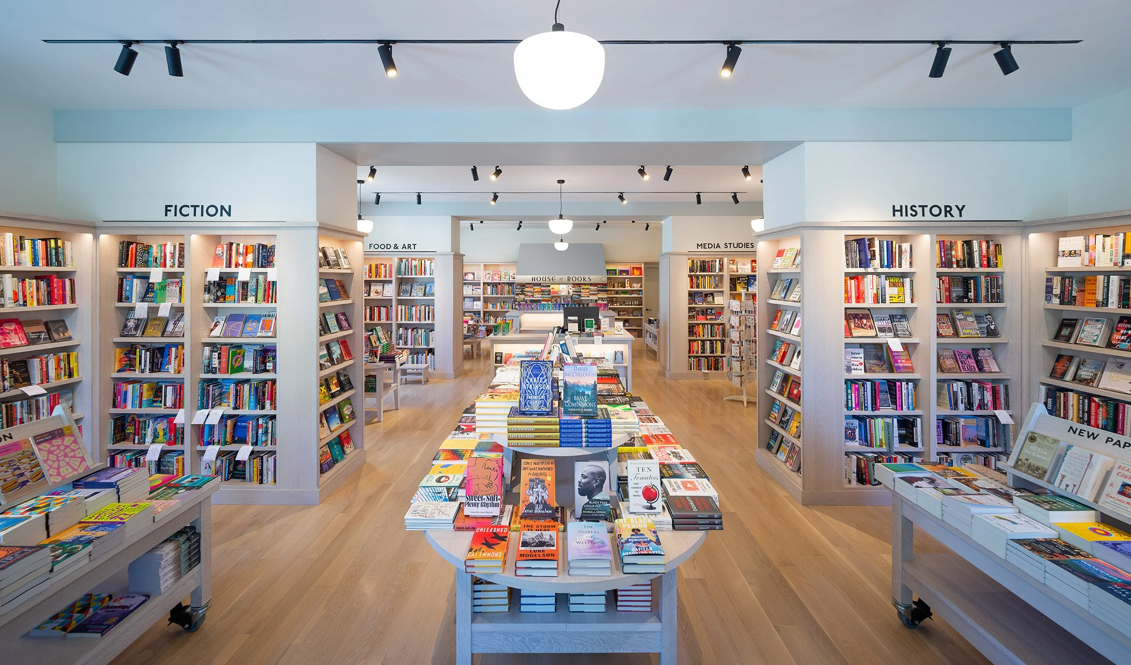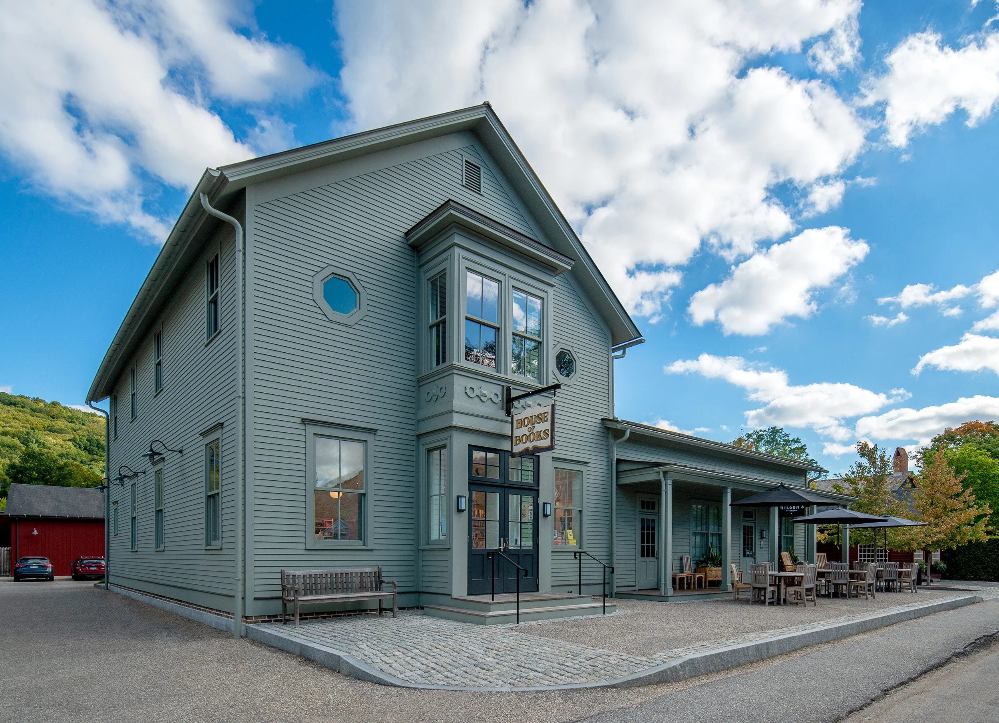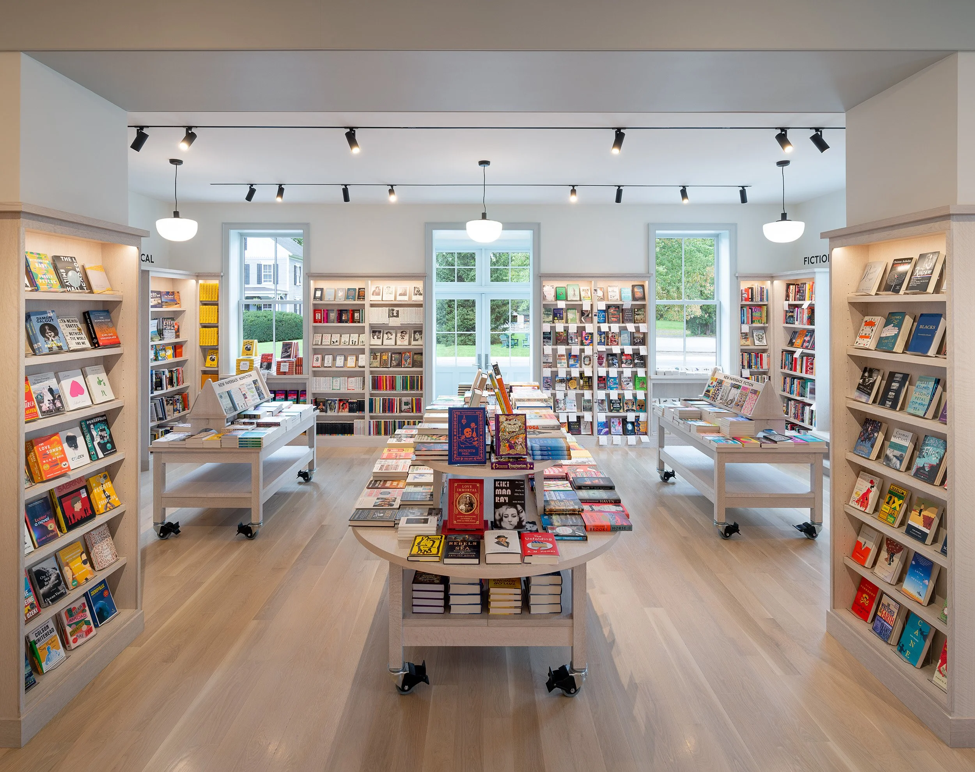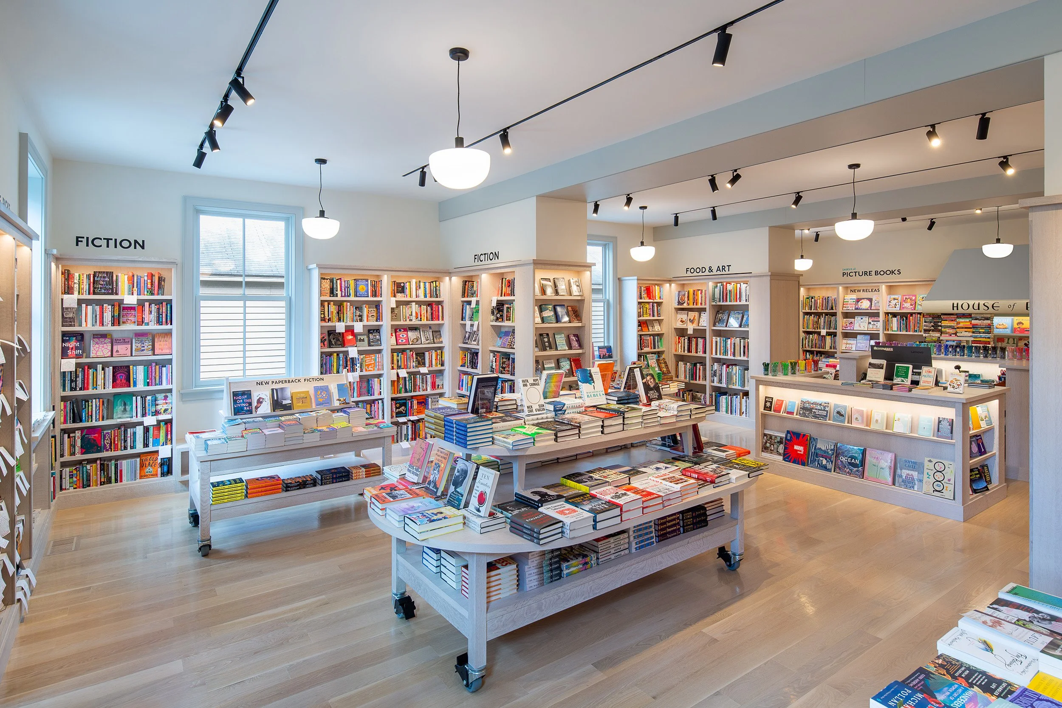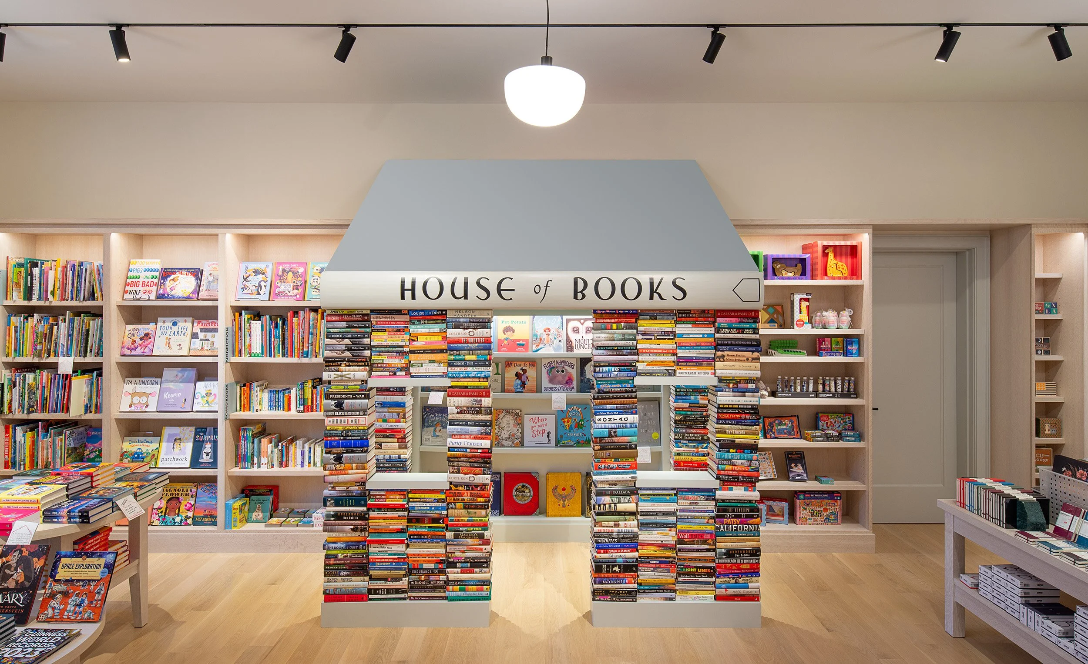HOUSE OF BOOKS
Within the community of Kent, the bookstore has been a part of the local community and a literary landmark since 1976. As part of an on-going renovation of the buildings that house the shops at 10 Main Street, the bookstore received a permanent home, with a clean and light-filled design.
The bookstore moved into an existing historical building built in 1900 that originally served as Kent’s post office and town hall and is now part of the Kent Barns complex in the center of the village. While keeping the historical exterior appearance, the interior was carved into related community function: the bookstore on the first floor is separated into the bookstore on the first floor, connected to a lecture space and art gallery on the second floor and a café to its side.
The high ceilings and central doors lent the space to a symmetrical design. Simple bookcases and tables in a light natural palette emphasize the books as the main feature. Generous alcoves on both sides display the books, while the lower central tables within each alcove and down the center lend themselves to curated groupings of books, emphasizing the strengths of a physical bookstore in an era increasingly dominated by online sales. At the rear, the children’s section is defined with an internal room with a playful roof shaped as a giant book, supported by pillars of book, providing a focus and cap to the space.
LOCATION
KENT, CT
DESIGN ARCHITECT
JELUTONG DESIGN
INTERIOR DESIGNER
YVETTE ADAMS DESIGN
PHOTO CREDIT
GRAHAM HEBEL PHOTOGRAPHY

