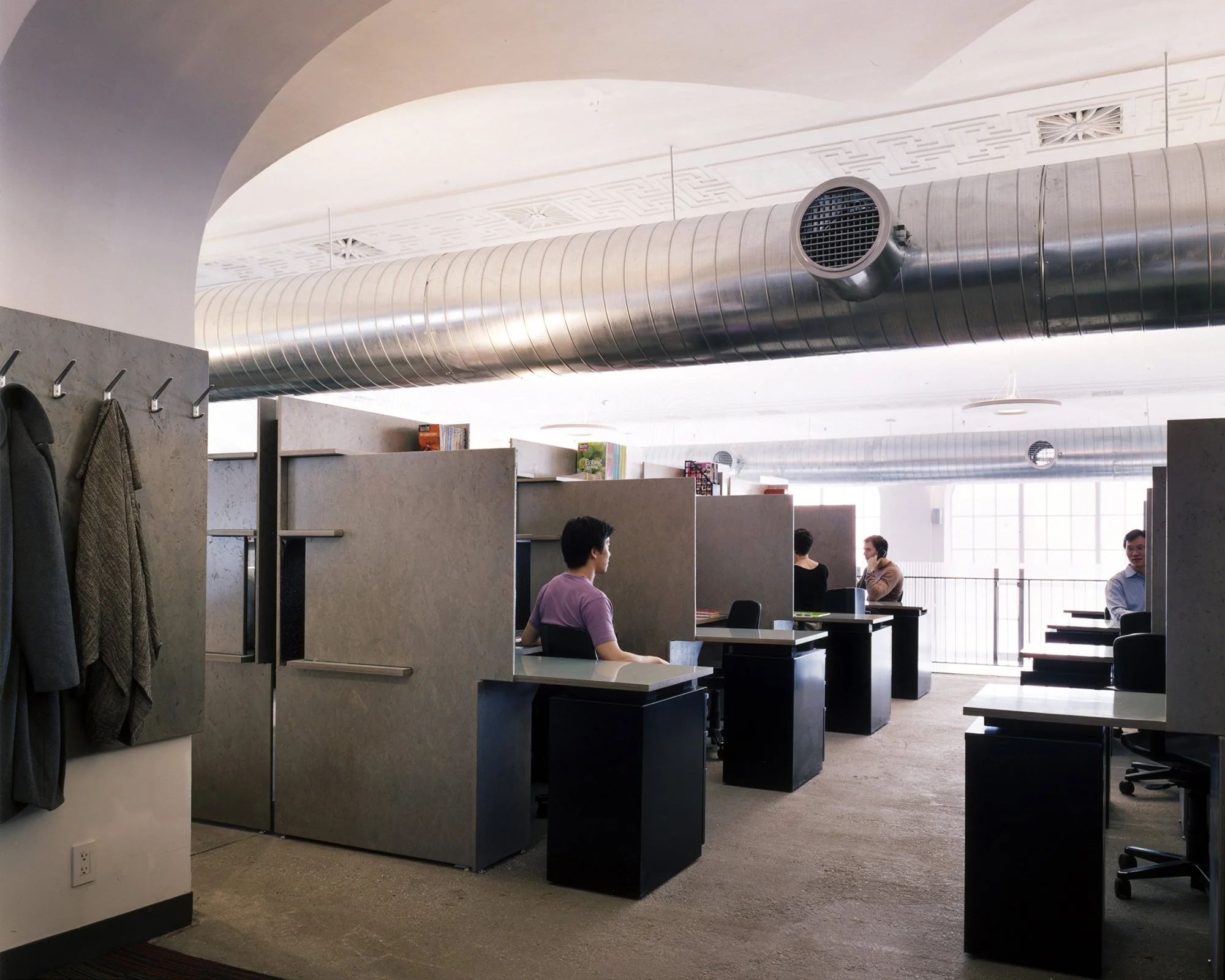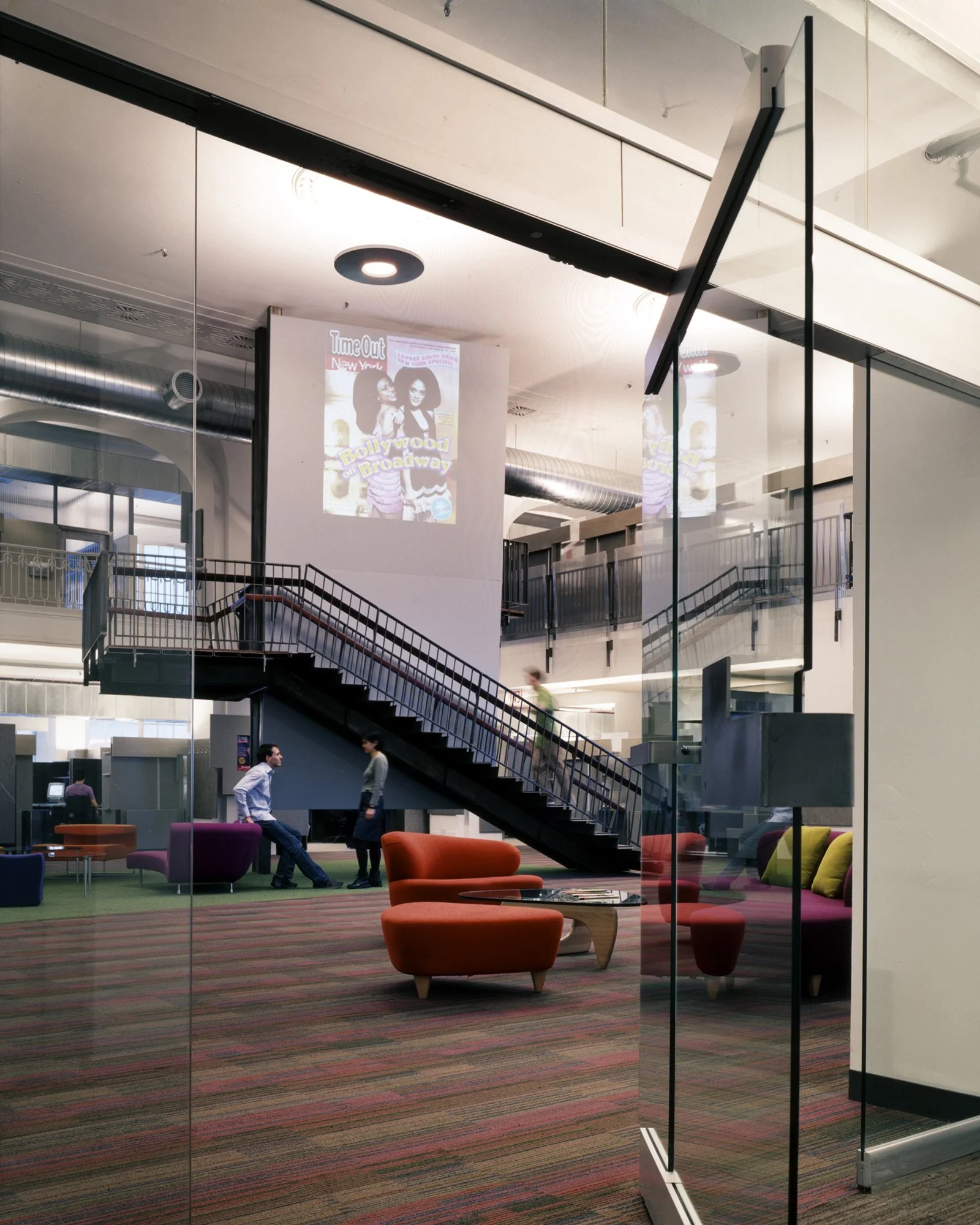TIMEOUT NEW YORK
After seven years of success, Time Out New York outgrew the first office our firm designed for this weekly magazine on arts and entertainment and publisher of city guide books. The new office’s open plan was created within a 22,000 sf bi-level space for a staff of 140 using clusters of workstations, grouped together by department. Visible from the entrance, a sculptural stair with an integrated video projection screen connects the two levels and works with the lively colored informal seating areas to create a high-voltage work environment.
To control costs, and schedule, an innovative workstation design was developed employing CNC automated cutting and fabricating techniques to mass produce unique workstations for the magazine. By carefully allocating more budget to unique and sculptural items, the offices were given a unique look while holding to their limited budget.
LOCATION
NEW YORK, NY
PHOTO CREDIT
MICHAEL MORAN



